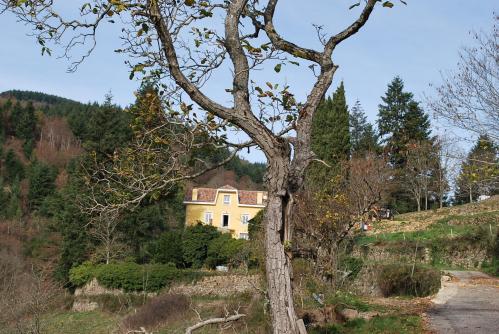English version
- Par grangereva
- Le 09/07/2015
 Character house situated in grounds of 7.4 hectares with guest cottage (run as a gite) and 2 renovated stone outbuildings.
Character house situated in grounds of 7.4 hectares with guest cottage (run as a gite) and 2 renovated stone outbuildings.
The main house
Set in a commanding position with a sweeping view of the valley, this character house on 3 levels (70m2 each level) was totally renovated in 2013 (rewired, replumbed, new heating system, new floors, double-glazing throughout).
The ground floor Is beautifully light, spacious and open style with a large living area with opening wood burner, American-style kitchen, comfortable dining area and private study area. There is a separate cloakroom and laundry area. A landing gives access to the staircase leading up to the bedrooms, and to a separate set of stairs going down to the basement.
The first floor is made up of 3 generous bedrooms (each is 16m2). There is a family-sized shower room andseparate toilet. An additional smaller room (7m2) has the potential to be transformed into a study, bathroom (plumbing pre-planned), or walk-in wardrobe. Additional storage space is integrated under the stairs.
The second floor is not used by the current owners and would need some light decorating.
The ground floor gives access a 70m2 basement consisting of one spacious “maintenance” room containing the new wood-burning furnace that provides the heating and hot water, and a separate vaulted room suitable for storage.
The guest house/gite
The guest house (45m2) accommodates 4 guests comfortably. It was also entirely renovated in 2013 and comprises a living room with open kitchen, 2 bedrooms, and a shower room with toilet, all on one level. Under the guest house is a 45m2 basement that is useful for storage.
Currently run as a gite, the guest househas 3 star rating awarded by the Prefecture de l’Ardeche, and will be sold fully equipped as a gite.
The guest house is attached to the main house but access is totally separate, and the garden views and parking enjoyed by the guest house are private to those of the main house.
The grounds
The extensive grounds completely surround the house, and are bordered by a stream at the lowest point. There is a wonderful variety in how the land is used – for example:
- In front of the main house is a 60m2 terrace, ideal for entertaining and relaxing to take in the magnificent views. Underneath this terrace there is a second vaulted cave, providing more ambient storage all year round.
- In the orchard areas you’ll find pear trees, apple trees, cherry trees, plumb trees and quince trees. (The current owners make and sell jams using the fruit from these trees)
- There is a grove of around 60 chestnut trees that are 100 years old. These trees were surveyed professionally and found to be in an excellent condition although the chestnut grove needs restoring to its former glory.
- Then there are some wilder areas where the two pet donkeys, Clara and Diego, love to graze.
- There is obviously the space to have a swimming pool and sunbathing terrace.
The outbuildings
The first outbuilding is situated a one room, one story stone building with slate roof that gives access to a vaulted basement that in turn opens onto a private part of the garden.
The second outbuilding is an old stone barn of about 110 m². Approximately half of this barn is currently used as a stable for the 2 donkeys. The rest of the barn has potential as a garage, as it is water-tight and only a short distance from the main house.
